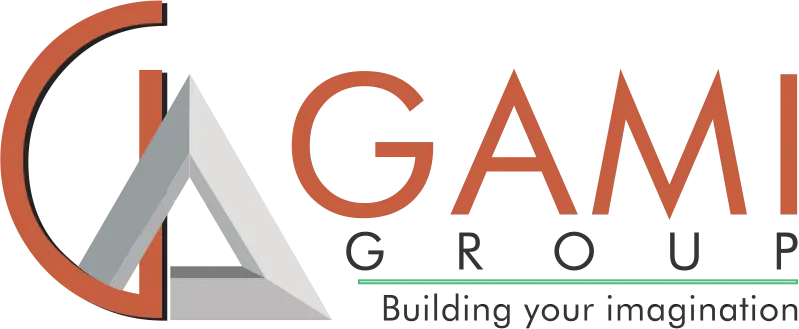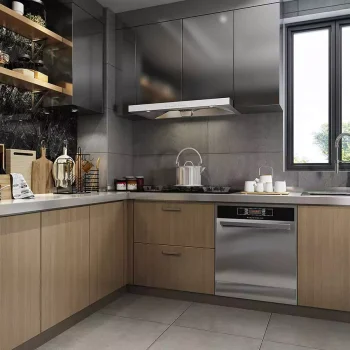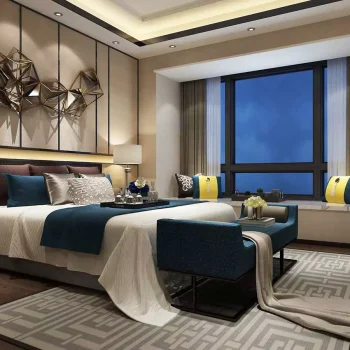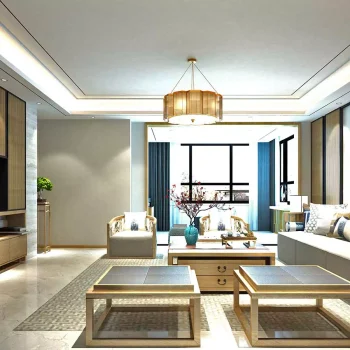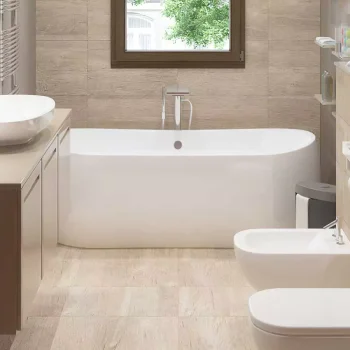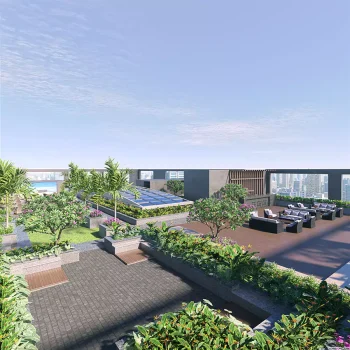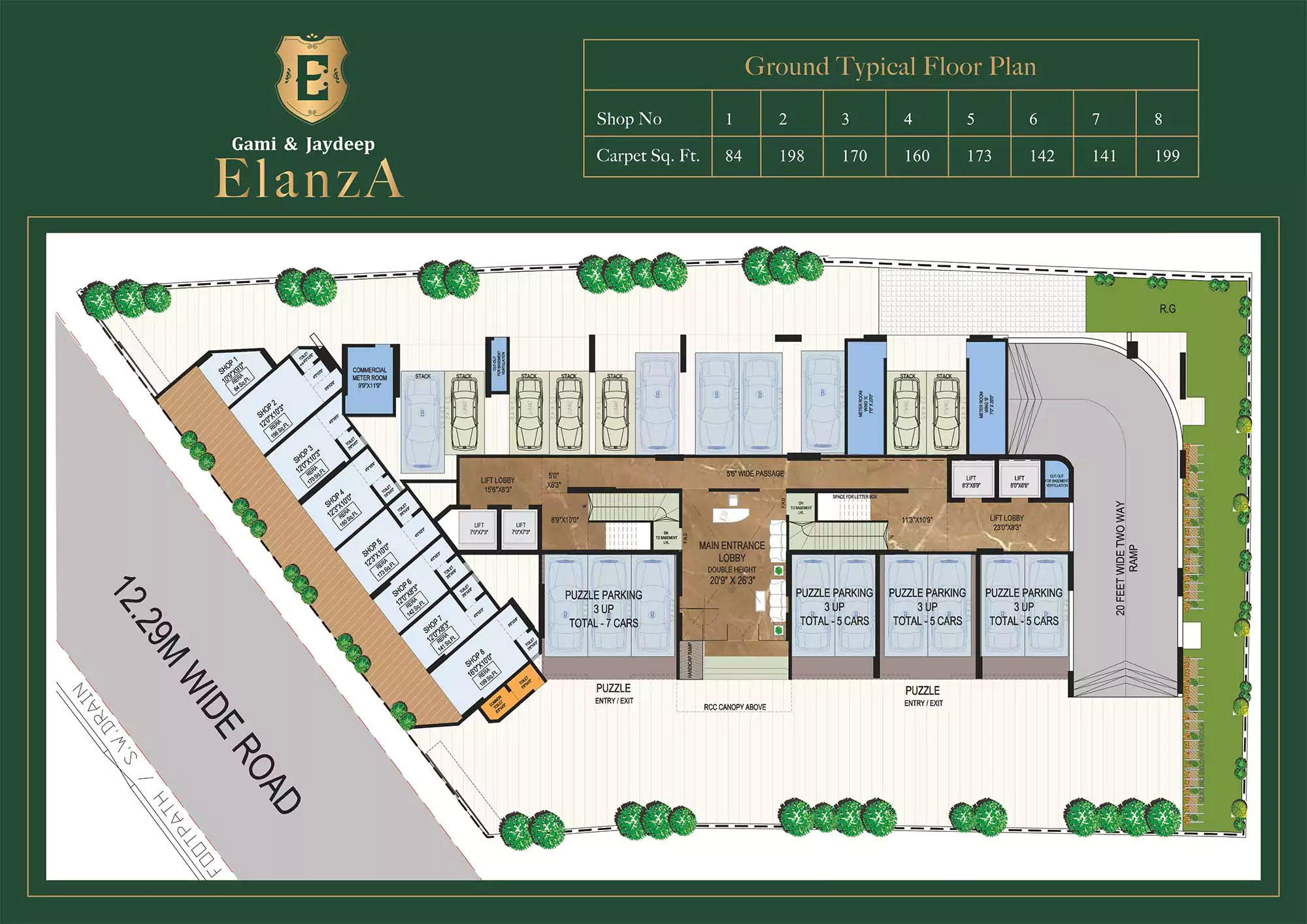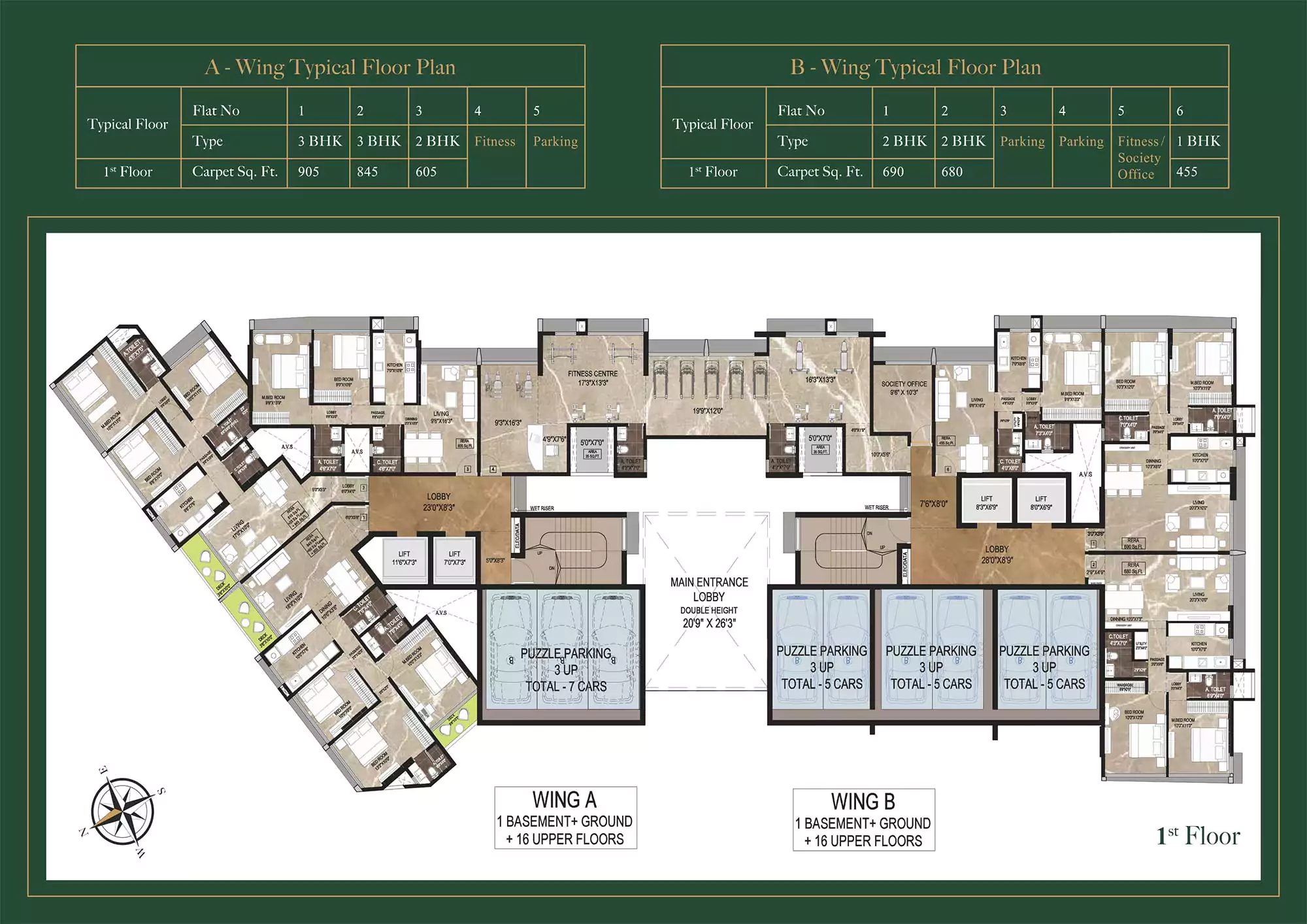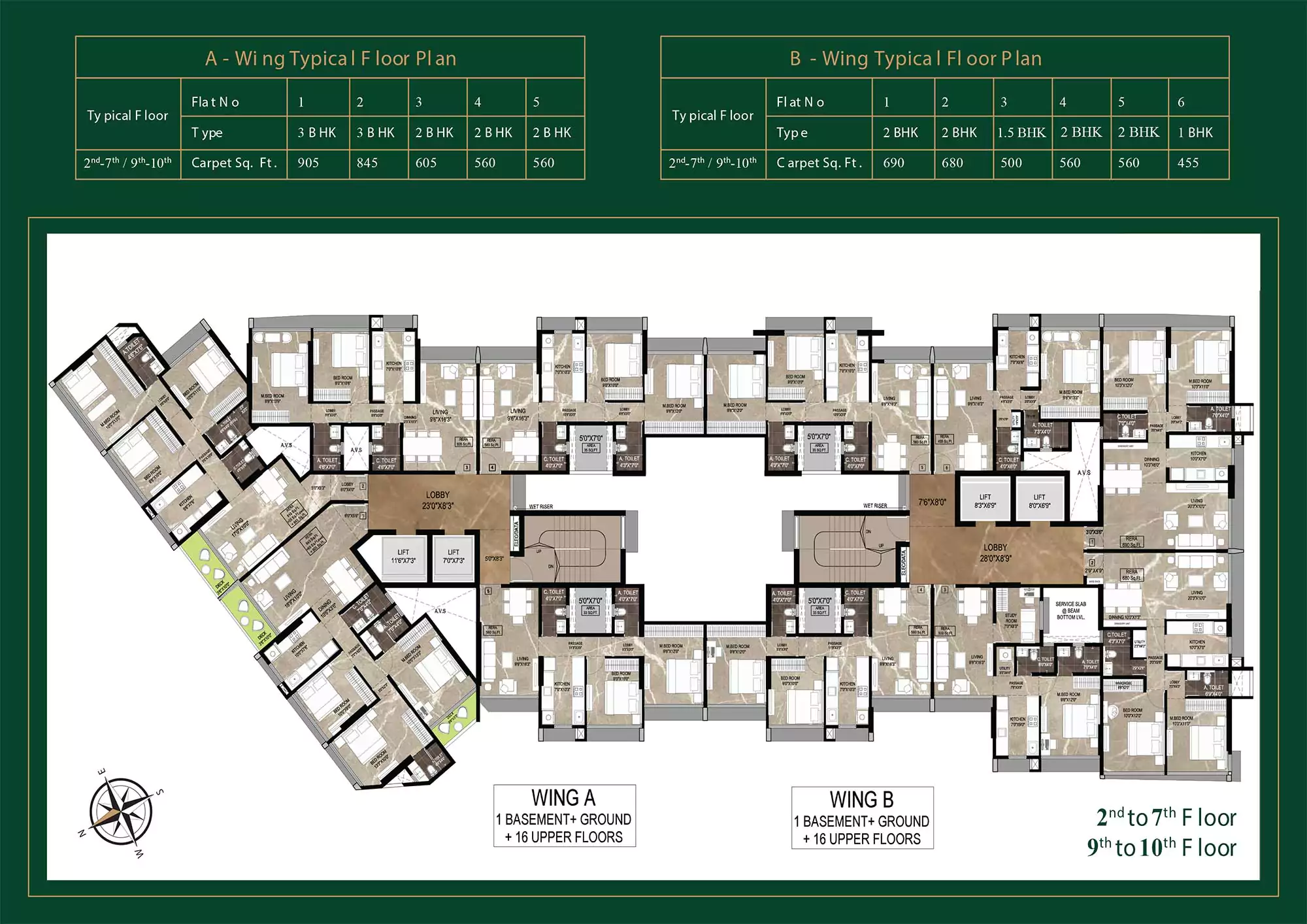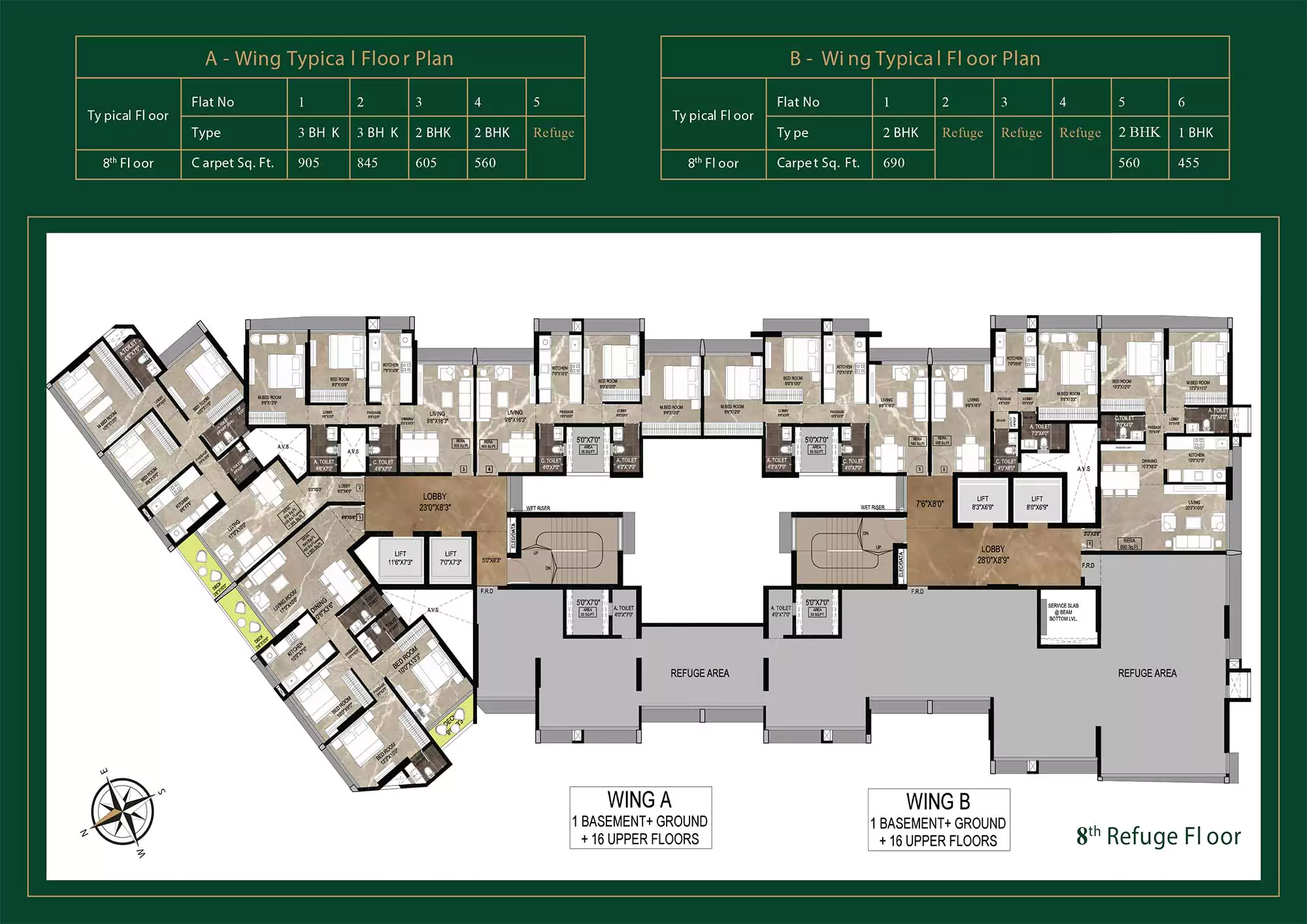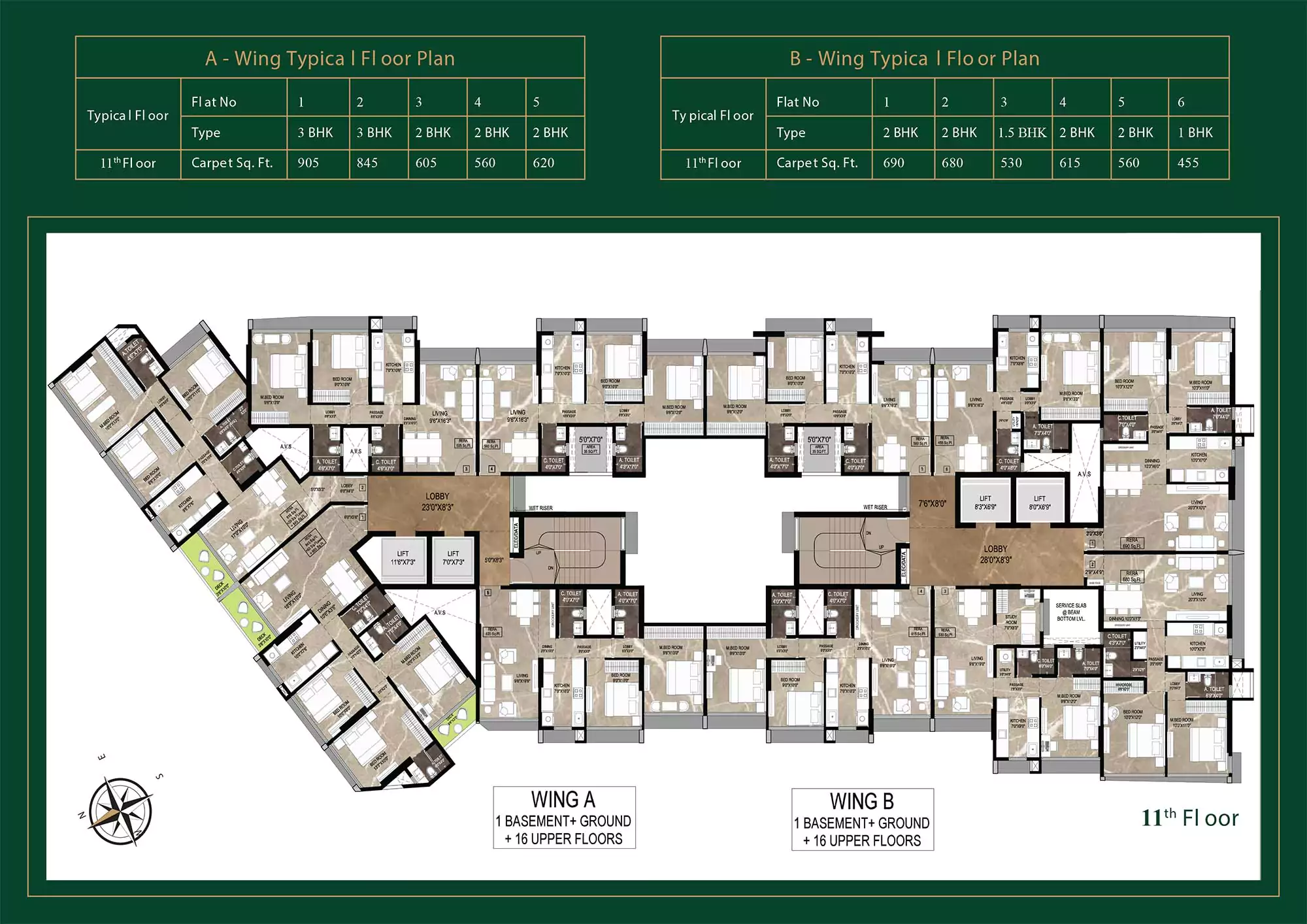Gami Jaydeep Estella
Subhashnagar, Chembur
ELEVATE YOUR EVERY MOMENT
Gami Jaydeep Estella
Step into the embrace of Gami Jaydeep Estella, where homes whisper tales of grandeur, and life unfolds in its fullest splendor. In this haven, indulgences transcend ordinary definitions, and every convenience awaits at your doorstep. Nestled in the heart of Chembur, enter a world where opulence meets deserving hearts, welcoming you to an existence you truly merit.
G+16 Storey
1 BHK, 2 BHK & 3 BHK
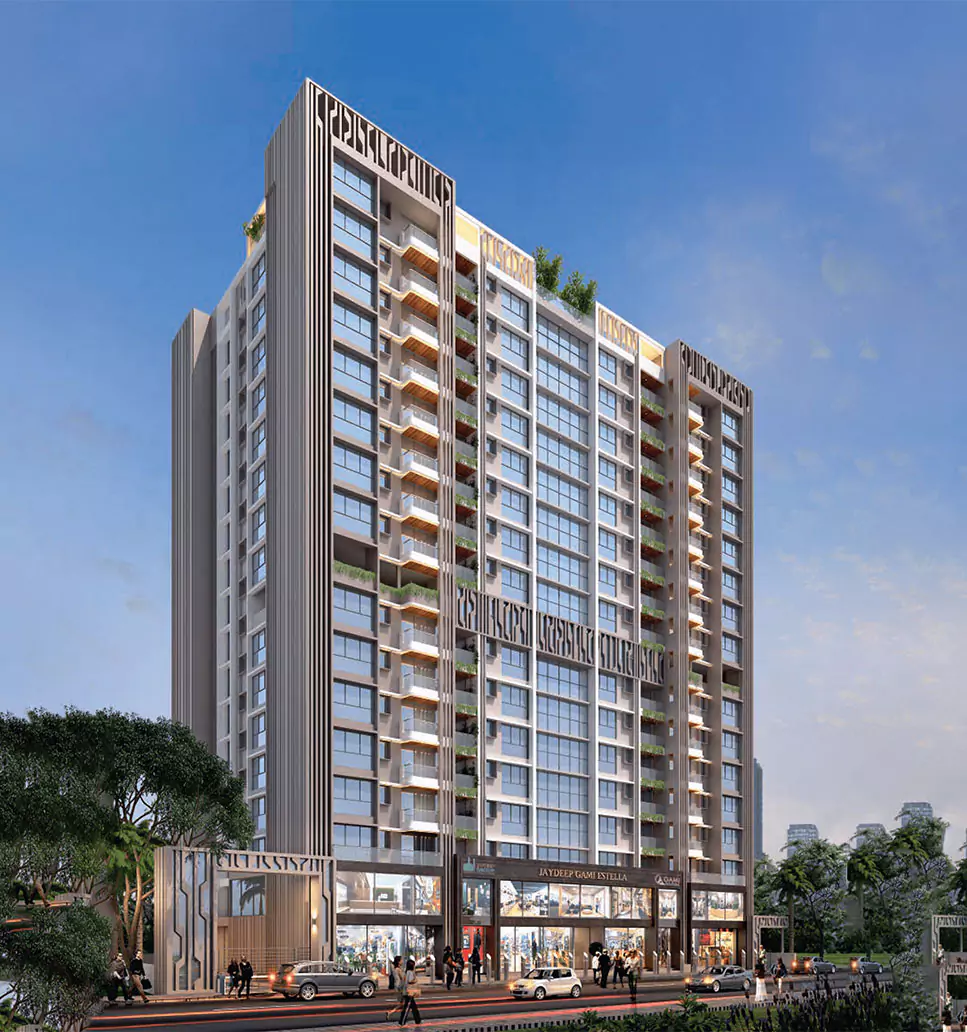
CONNECTIVITY
- Located in Chembur, Mumbai
- Located 3 minutes Walkin Railyway Station
- Located Door step Bus Stop
- Located 5 minutes from Freeway
- Located 5 minutes from Vashi Link Road
- Located near to Upcoming Metro Station
- Located 20 minutes from Mumbai Airport
HEALTHCARE
- Sai Hospital
- Zen Multi Speciality Hospital
- Inlaks General Hospital
- Sushrut Hospital & Research Centre
- K.J. Somaiya Hospital & Research Center
EDUCATION
- Subhash Nagar Municipal School
- JBCN International School in Chembur, Mumbai
- AFAC School
- BUBBLES & GIGGLES KINDERGARTEN | PRESCHOOL IN CHEMBUR
- Vivekanand Education Society’s College of Arts, Science & Commerce
- Pillai College of Education and Research
RESTAURANTS
- The Unique Family Restaurant
- Adarsh Restaurant & Bar
- Mani’s Lunch Home
- Malhaar Restaurant and Bar
- Vaishali Garden
- Shivsu Family Restaurant
MALLS / ENTERTAINMENT
- K Star Mall
- Phoenix Marketcity
- Inorbit Mall Vashi
- Raghuleela Mall Vashi

MAHA RERA No.: P51800054781
Gami Estella project registered via MahaRERA Registration number: P51800054781 available on https://maharera.maharashtra.gov.in under registered projects.
Swimming Pool
Jogging Track
Gymnasium
Kid's Play Area
Club House
Lawn Area
Garden Area
Meditation Area
Multi Purpose Turf Court
Car Parking Space
Rooftop Garden
High Speed Elevators
Fire Fighting System
High Speed Elevators
Site Address: Building No – 31, Subhash Nagar, Acharya College Road, Chembur, Mumbai – 400089.
Email: info@realinfrastructureco.in
Phone no.: +91 98330 30949
Your Home Your Way
Floor Plan
Ground Floor Plan
Typical Floor Plan (2nd to 18th)
Typical Floor Plan (19th to 26th)
Typical Floor Plan (27th, 28th & 30th)
Recreational Floor Plan (29th)
